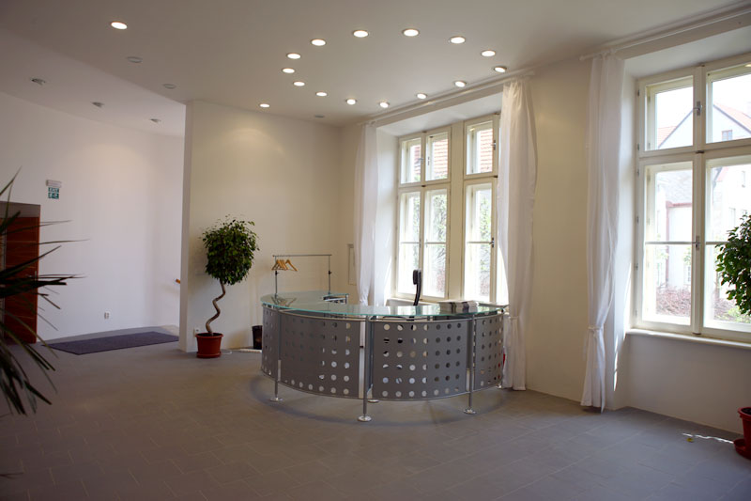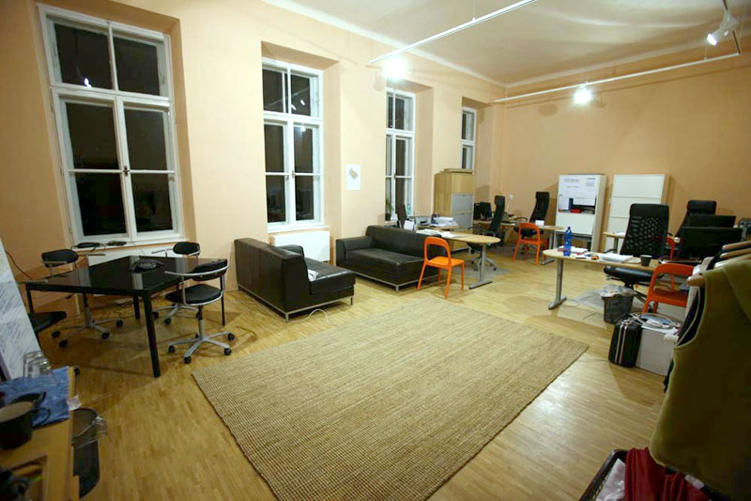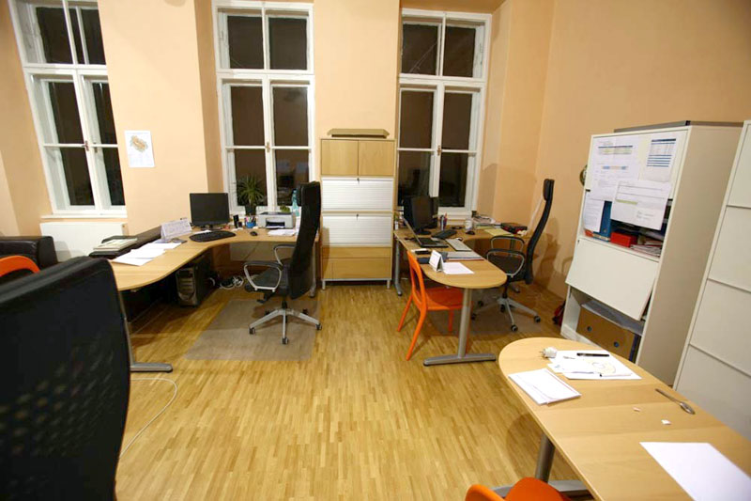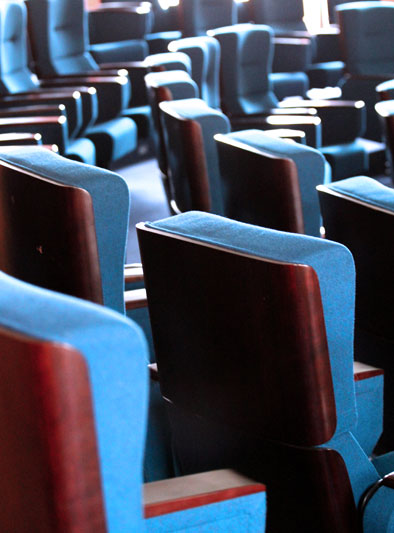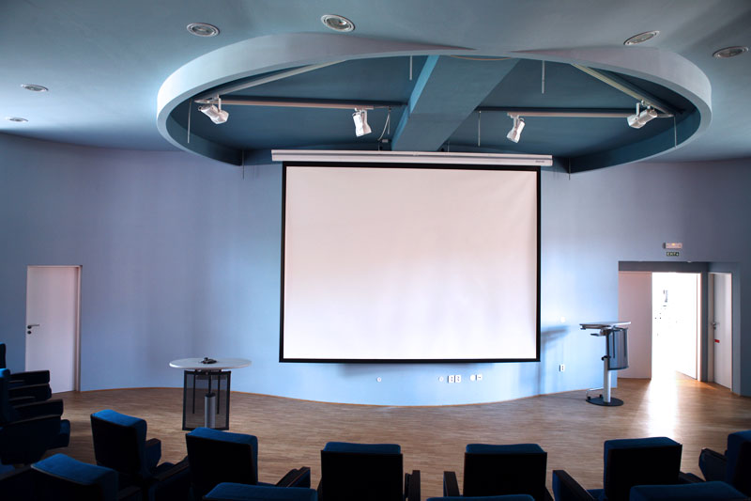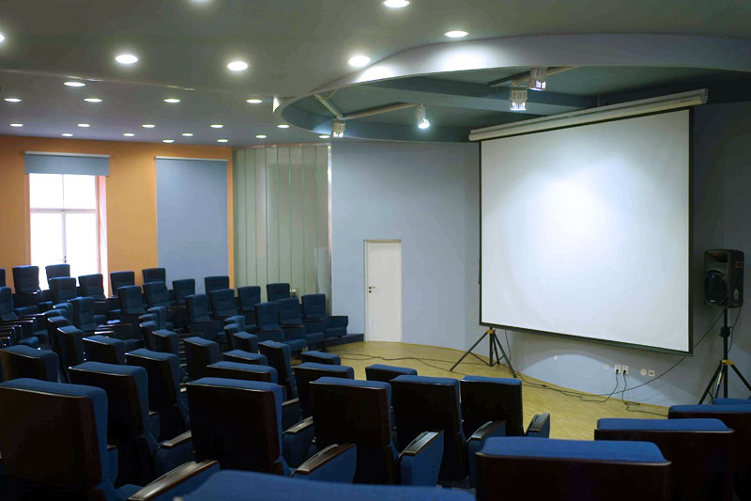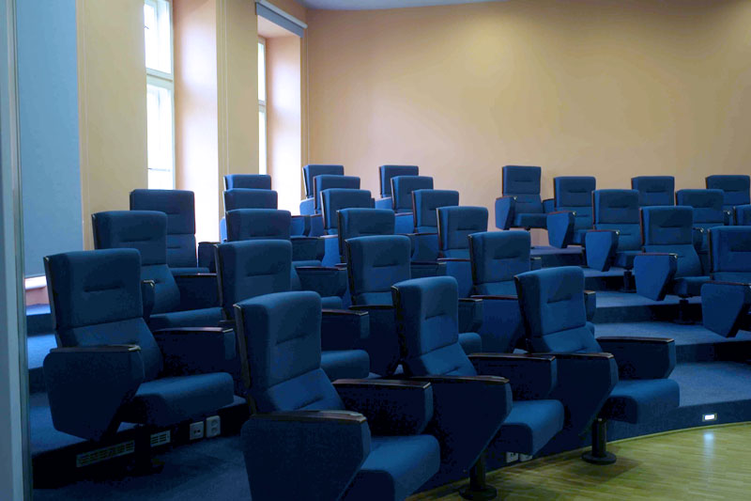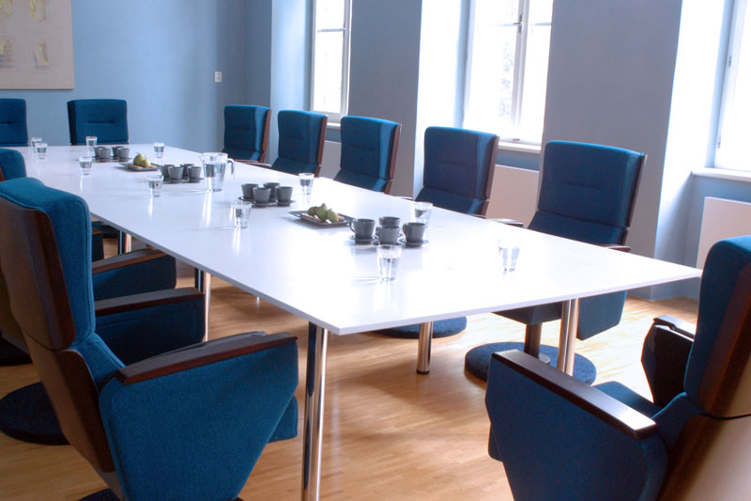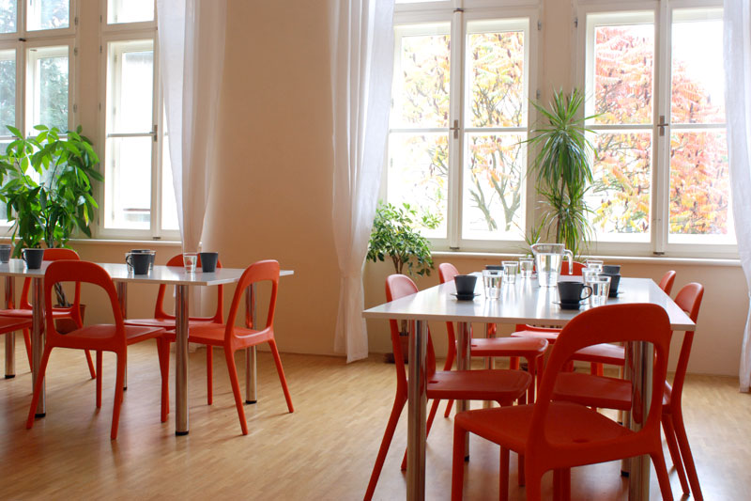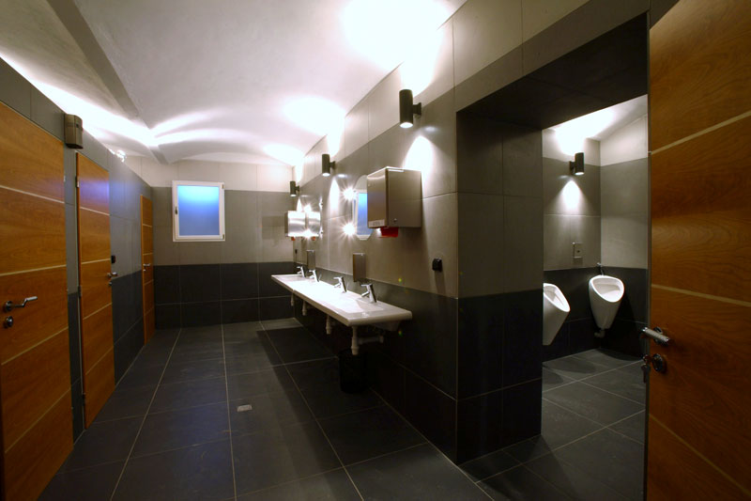We offer an Auditorium with 82 incredibly comfortable custom swivel chairs including fold-out A3 tablets for note taking or laptops. Each chair has both wired and wireless internet connection and electrical power. We can add up to 16 extra seats for a maximum of 98 attendees. The auditorium has a 4 x 3 m retractable screen and professional ceiling mounted HD projector. The stage area has a lighting rig and close by preparation and storage rooms.
The Entry hall, reception and shop area has an adjacent small kitchen. It leads into the Gallery (120 m2) which can be flexibly adapted to your wishes as an event and presentation space.
The Yellow and Blue Break out rooms (60 m2 and 55 m2) can be arranged according to your needs in various seating and table configurations. Both rooms can be supplied with audio visual presentation equipment.
On the first floor you find our large multipurpose Studio space (160 m2) with a magnetic presentation wall, powerful graphic and edit workstations as well as a professional plotter. Downstairs are state of the art restrooms.
Also consider our generous office space with floating workstations for clients where we provide office services and help you to coordinate your event.
All spaces have under floor heating, reliable WiFi connection and plenty of sockets throughout the building.
Equipment:
Auditorium:
- large retractable screen
- ceiling mounted HD projector
- multimedia playback
- active speaker system and mixing station
- laptops if required
Studio:
- powerful graphic and edit workstation
- professional 1.20 m width Canon iPF 8100 plotter
- full wall length magnetic display area
Office:
- various pc workstations and laptops
- Canon Phaser 7400 printer
- Scanners
Break out rooms:
- mobile audio visual equipment
- gallery wall hanging system
- chairs and tables to be moved freely
Gallery:
- professional gallery lighting
- gallery wall hanging system

